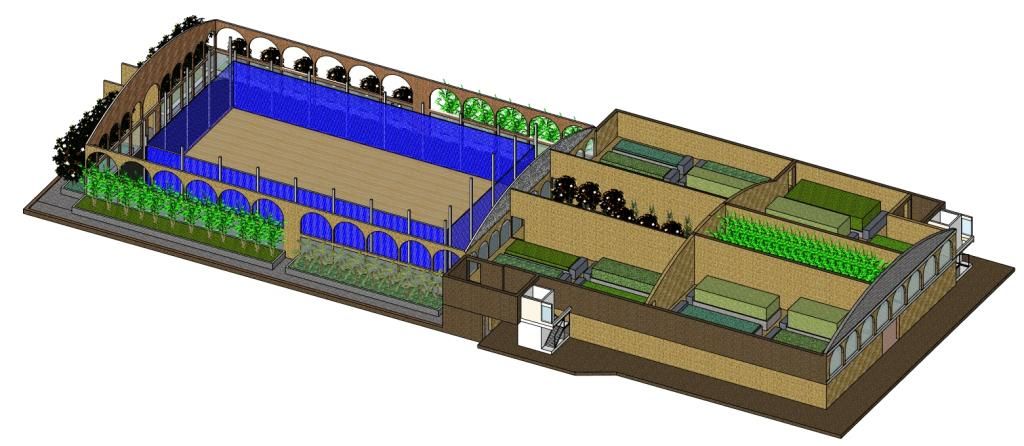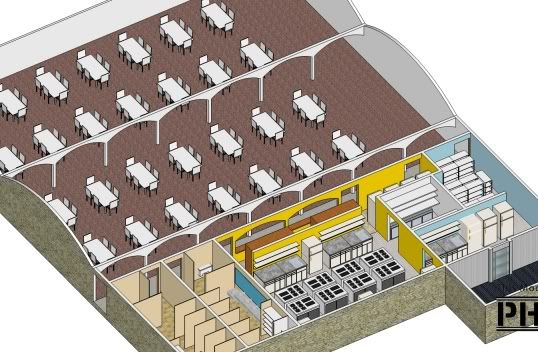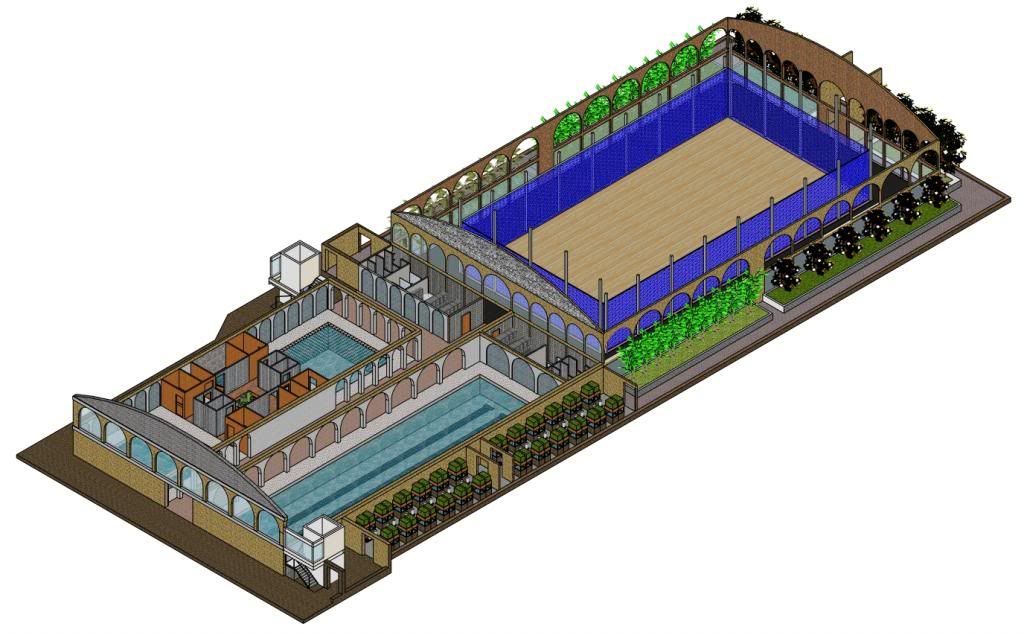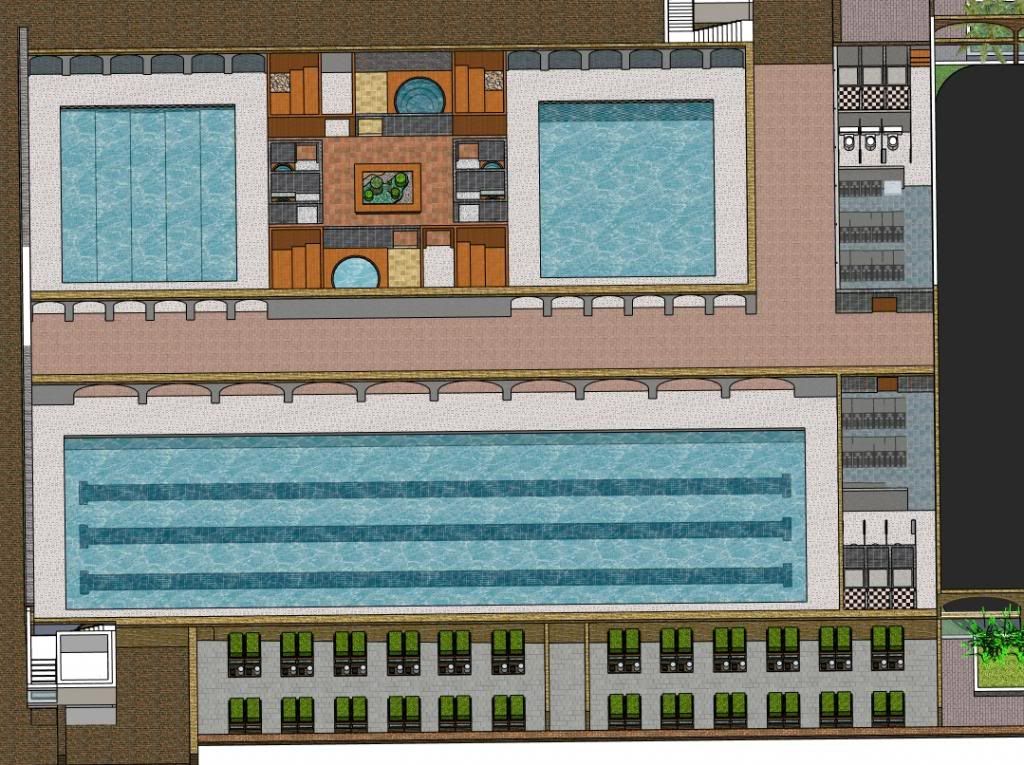Page 1 of 3
The SDN Bunker Revisted
Posted: 2012-12-10 01:24am
by Broomstick
Given that the Mayan Apocalypse is supposed to happen in just a few days, plus of course all the exciting earthquakes, tsunamis, tornados, climate change, and other cataclysms we've been having, I have been revisiting the old
Building the SDN Bunker (RAR!) thread and dusted off my 3D model and picture collection.
Here is our combined exercise area, hydroponics, and aquaponics area. This is the upper level. I had an absolutely kick-ass lower level that had a great colleciton of swimming pools, jacuzzis, and saunas as well as the locker room, but I accidentally erased it. When I finish redrawing it (with an even better jacuzzi/sauna area) I'll post that as well.

Yes, those are trees around the gym. A variety of fruit trees, and some bamboo. The two central bays of the hydroponics level are likewise tall things, one devoted to fruit trees and the other to bamboo and aquaponics. The blocky green things are various vegetables and herbs. The level is divided into separate rooms so that in the event of a disease/fungus outbreak it can be isolated and sterilized without losing all the crops. That is also the reason for having separate tanks, to limit possible disease spread. There are also various storage/utility rooms that also help isolate the various rooms, extra-wide doorways to move equipment and materials, and two elevators as well as two stairways.
If anyone would like close ups of specific areas let me know and I can zoom in on it for you.
Re: The SDN Bunker Revisted
Posted: 2012-12-10 01:48am
by Thanas
Looks good.
Re: The SDN Bunker Revisted
Posted: 2012-12-10 03:28am
by Havok
It looks... bent?
Re: The SDN Bunker Revisted
Posted: 2012-12-10 04:04am
by Zablorg
i believe the arches on the left most side are not parallel with the ground
Re: The SDN Bunker Revisted
Posted: 2012-12-10 04:14am
by Zablorg
Indeed it would appear that for whatever reason, there are three hypothetical vanishing points in the upper right direction:
one for the left-most wall
one for the right-most wall
and one for the rest of the building
considering it's a 3d model i have no idea why this would be
Re: The SDN Bunker Revisted
Posted: 2012-12-10 08:28am
by salm
It´s an orthographic projection. The vanishing point is infinitely far a away making the lines parallel.
Is that what you mean?
Re: The SDN Bunker Revisted
Posted: 2012-12-10 08:48am
by Imperial528
I see absolutely no structural flaws or vanishing points. If this is Sketchup it is probably in orthographic mode so everything should be fine.
Re: The SDN Bunker Revisted
Posted: 2012-12-10 08:56am
by Broomstick
Yes, I believe that's orthographic mode. Just like projecting a sphere-shaped Earth onto a flat map causes distortions, projecting a 3D model onto a flat JPG can likewise cause issues, especially with larger structures. This one is approximately 78 by 30 meters, which is apparently enough to induce some distortion in the 2D picture.
Re: The SDN Bunker Revisted
Posted: 2012-12-10 09:20am
by Imperial528
Perhaps, but I can't see a single distortion other than a few minor illusions that would trick at a glance. Admittedly Sketchup's viewport renderer is a bit weird but this clearly isn't perspective.
With the design itself, I presume that the habitation areas would be in an underground level, yes?
Re: The SDN Bunker Revisted
Posted: 2012-12-10 09:24am
by salm
Broomstick wrote:Yes, I believe that's orthographic mode. Just like projecting a sphere-shaped Earth onto a flat map causes distortions, projecting a 3D model onto a flat JPG can likewise cause issues, especially with larger structures. This one is approximately 78 by 30 meters, which is apparently enough to induce some distortion in the 2D picture.
There are no issues and the objects size is of no concern.

An orthographic projection is not better or worse than a different projection. It might be suited better of worse for specific cases but there´s nothing inherently wrong or bad about it.
It just means that the lines going backwards all use the same angle and that vertical lines that are of the same length are also drawn in the same length no matter how far away.
A vertical line that measures 5 meters and is only 1 meter from the viewer is depicted with the same length as the same line 349 meters far away.
If you put the it in perspective mode the vertical line further away would be displayed a lot shorter.
Orthographic projections actually lack distortions which the human eye is used to seeing which again leads to the object looking "bent" because the eye compensates for something that isn´t there.
Re: The SDN Bunker Revisted
Posted: 2012-12-10 11:01am
by Broomstick
Imperial528 wrote:With the design itself, I presume that the habitation areas would be in an underground level, yes?
Correct.
Actually,
this is underground. I figured we'd go with the "salt mine" solution to space, with the habitation areas closed off from the dry, unconditioned air of the mine. Salt mines can be amazing large on the inside so it's reasonable to place a small city inside one.
The gym is one of the largest open spaces I have planned for the bunker in regards to height. I'm thinking of a park area, possibly between habitation "dorms", that would also have a very high ceiling. The swimming areas and mess halls have very large footprints although just standard room height. The study areas are intermediate in height and area. Normal humans (and even quite a few abnormal ones) do need some space both to move around in/exercise and for psychological health. Psychological health is also a reason to put greenery around the exercise areas, as well as make the effort to grow some fresh food even if in theory we could store 10 years worth of MRE's and tins of stuff in the unfinished mine galleries outside the bunker.
And just assume there will be ventilation and fans for the necessary ductwork - the walls are between 15 and 30 centimeters thick so you can hide a lot of plumbing and wiring in them where you're not using them for actual support of structures. I
could draw all that in but I'm doing this for amusement, not profit or self-torture.
Re: The SDN Bunker Revisted
Posted: 2012-12-10 11:13am
by Eternal_Freedom
If the mess hall areas are standard ceiling height but very large they would probably feel very cramped (at least from personal experience). A double-height ceiling, perhaps with galleries for additional seating around the edge would make the room feel more pleasent. We are already thinking of spending ten or more years underground in confiend spaces, we should take every possible step to reduce the "closed-in" feeling.
Re: The SDN Bunker Revisted
Posted: 2012-12-10 11:39am
by Broomstick
I went back and looked at the messhall again - I arched the ceiling so it is greater than normal height:

Re: The SDN Bunker Revisted
Posted: 2012-12-10 12:27pm
by Eternal_Freedom
That looks better. If we have such large amounts of vertical space available ( as we seem to in every salt mine I've seen pictures of) we shoudl take full advantage of it to reduce claustrophobia.
Re: The SDN Bunker Revisted
Posted: 2012-12-10 12:39pm
by Broomstick
I would expect that between maintaining/resupplying from the mine galleries and the possibility of "outings" into the mine there would be some additional psychological outlet. Depending on the catastrophe the surface may still be off-limits and/or require partial closure of the mine to the outside (we can't totally seal it - we aren't up to that level of self-sufficient tech yet) so the environment in the mine galleries may or may not be comfortable. We'll have some space limitations in the living quarters due to the need for light and conditioned air, not to mention that I, for one, want to look at more than raw rock walls for 10 years.
Re: The SDN Bunker Revisted
Posted: 2012-12-13 07:20am
by Broomstick
And here's the lower level of the exercise/hydroponics/acquaponics complex:

Four saunas, four small spas, two large jacuzzi/spas, three swimming pools, two locker rooms and
a partridge in a pear tree one large gym. The units on the lower right with the green tops are acquaponic pods allowing for a variety of food/fish that can be rotated for sequential harvest, used for experimentation, and are easily isolated in the event of something going awry.
Re: The SDN Bunker Revisted
Posted: 2012-12-13 07:39am
by Broomstick
A close up of the pool/water area:

One pool for laps, one that is a shallow/wading pool, and a deeper pool for those who like deep water swimming/exercise. You can get an idea of the sauna and spa areas. There is a purely decorative planter in among the saunas and spas and I could see this area being used for parties and celebrations by small groups. There are a couple storage rooms there, too, because I imagine you'll need supplies of one sort or another, and storage shelves in the locker rooms as well.
Re: The SDN Bunker Revisted
Posted: 2012-12-13 09:07am
by Eternal_Freedom
Very impressive.
One question, what are those white cubey things on the corner of the first picture?
Re: The SDN Bunker Revisted
Posted: 2012-12-13 09:10am
by Imperial528
If it's the thing in the lower left, it looks like an elevator shaft and stairwell.
Re: The SDN Bunker Revisted
Posted: 2012-12-13 12:28pm
by Crossroads Inc.
Love the idea of Re-Visiting it for the upcoming Doomsday

One of the things you should do Broomy is Rehost the pics from the first thread. Most of those old Photobucket links are sadly dead

Re: The SDN Bunker Revisted
Posted: 2012-12-13 08:22pm
by Broomstick
Yes, most of the links are dead because I re-organized my account - my bad! So as I have time I'll repost/give a tour of what we have so far
Have I mentioned that Mayan Apocalypse Day, December 21, is also my wedding anniversary? I'm sure the two are
completely unrelated....

Re: The SDN Bunker Revisted
Posted: 2012-12-13 09:59pm
by Isolder74
That's quite a kitchen. How much staff do I get? Would our first project be an epic Executor cake?
Re: The SDN Bunker Revisted
Posted: 2012-12-14 09:38am
by Lonestar
(1)It would probably be better to have dedicated "reefer" spaces instead of individual commercial fridges.
(2)Where's the armory?
(3)Where's the small range adjacent to the Armory?
(4)Where's the library/classroom?
Re: The SDN Bunker Revisted
Posted: 2012-12-14 10:05am
by Crossroads Inc.
Broomey had actually designed a fairly nice two story Learning/Lecture/Study area in the last thread.
There was a lot of discussion about an armory and shooting range in the first thread, though I do not think we got around to designing one.
I actually ended up doing sketches for most of the big rooms, and then Broomstick would convert them into the amazing 3D designs.
Re: The SDN Bunker Revisted
Posted: 2012-12-14 08:41pm
by Broomstick
Isolder74 wrote:That's quite a kitchen. How much staff do I get?
Thank you. You get as many staff as required, both dedicated specialists and probably rotating grunt labor for the, well, grunt work.
Lonestar wrote:(1)It would probably be better to have dedicated "reefer" spaces instead of individual commercial fridges.
There is a walk-in refrigerator/cold room in one corner.
I figured the individual fridges were for keeping cold drinks/snacks available at all times, as no doubt there will be shift workers and people working odd hours from time to time. I had the fridge model, but not a commercial "keep things cold" glass-door display whatsit. The details I either have to draw myself or snatch from what's free on line (some of which is pretty damn nice, to be honest) so some things are less than ideal.
Living quarters also have some cooking facilities as well, and we covered the rationale for that in the prior thread but I suppose we could revisit that if necessary.
(2)Where's the armory?
(3)Where's the small range adjacent to the Armory?
Er... given today's events in the US do forgive me if I don't address those for a few days.
Honestly, I'm not too sure what an armory and range would need. If someone could give me a couple ideas and/or sketches I'll see what I can come up with.
I'll be working 10 hour shifts until Tuesday so my output will be a bit limited until then.
(4)Where's the library/classroom?
I'll repost the study/lecture/coffeehouse area soon.




